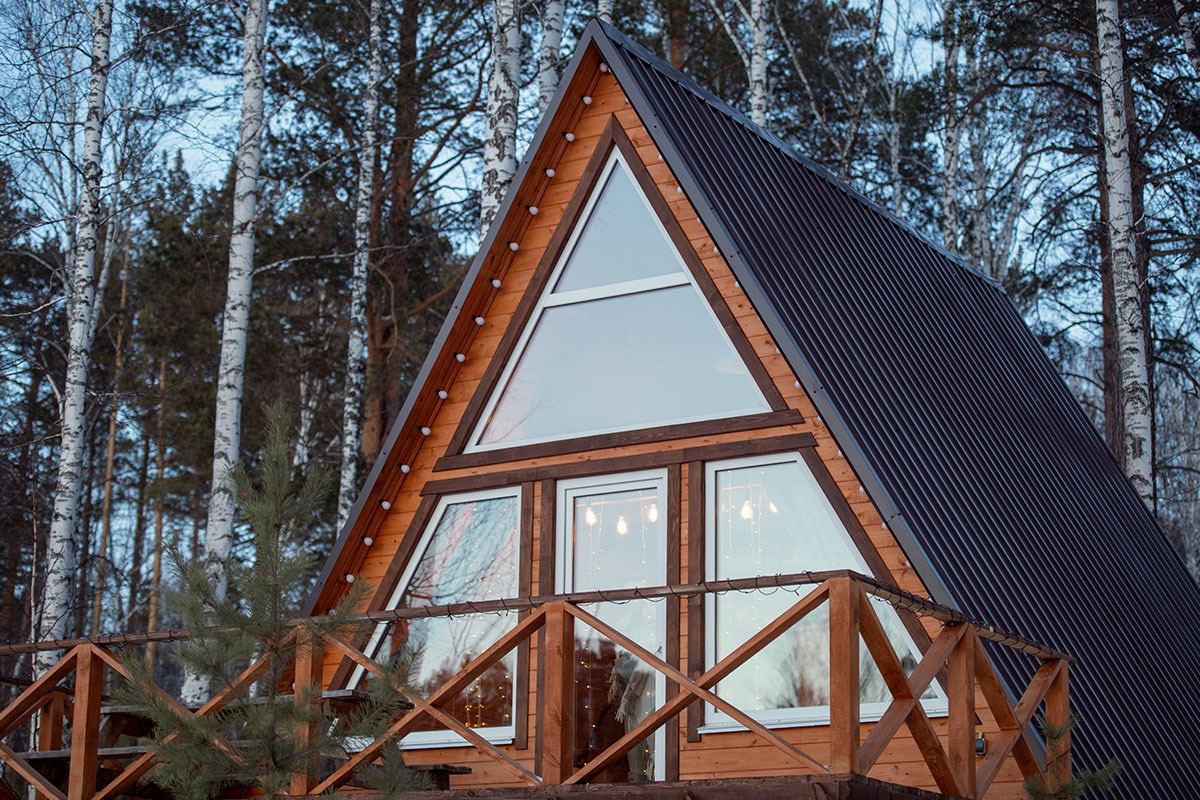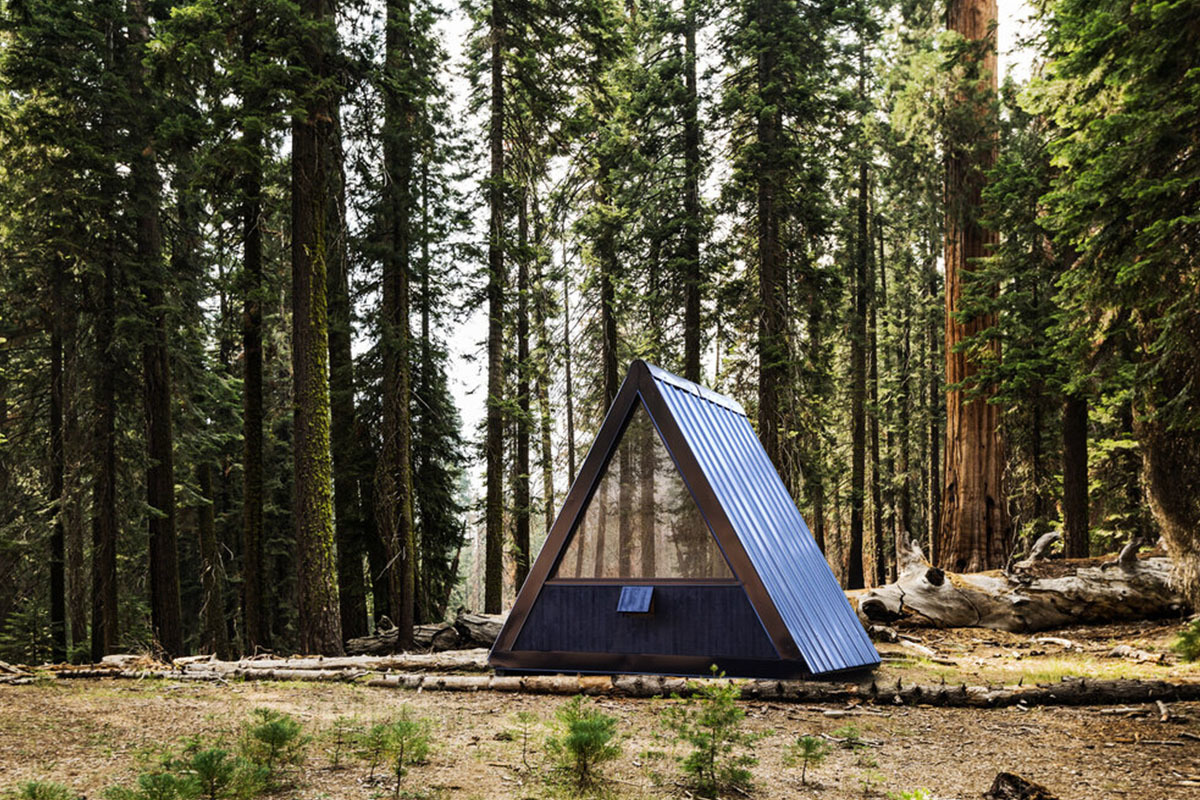Defining the Design: A-Frame Cabins
- Written by
- On Thursday, March 31, 2022
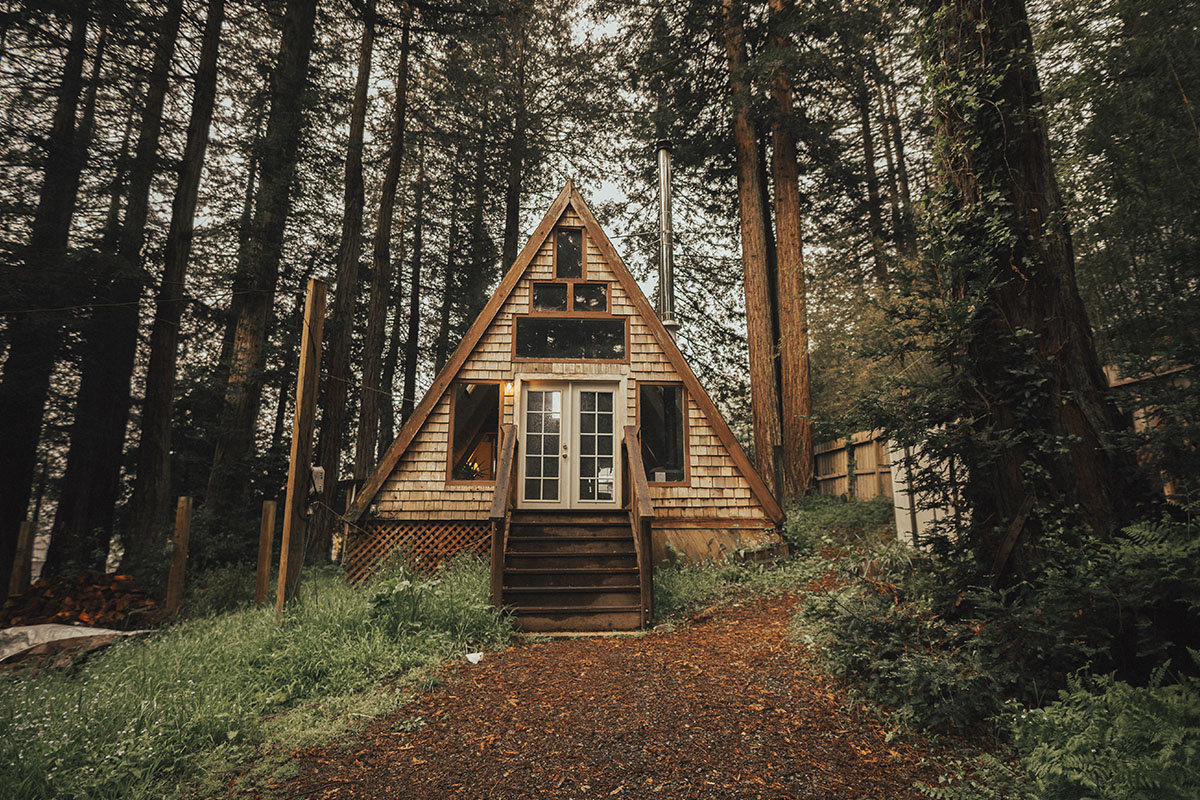
A-frame cabins feature a unique triangular silhouette, with a roof that typically begins near the structure’s foundation and extends all the way up to a point, resulting in a shape that resembles the letter ‘A’, hence the name, A-frame. Many A-frame cabins were constructed throughout Europe, China, and the South Pacific Islands during the 20th century, but these were typically used as utilitarian structures for things like farm storage and cooking houses.
It wasn’t until the 1930s that the notion of an A-frame residence made its way to the United States. In fact, the modern A-frame homes we know and love today can be attributed to a single home designed by Rudolph Schindler in 1934. Schindler designed the home as a vacation residence for costume designer Gisela Bennati in Lake Arrowhead.
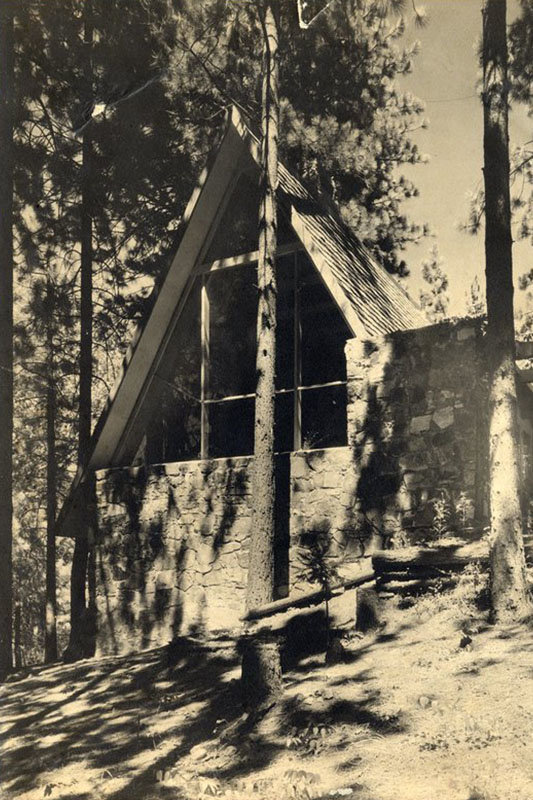
Image courtesy of AD&A Museum
The structure was composed of Fir plywood and local stone, featuring a glazed gable end thoughtfully oriented toward a gorgeous view of the surrounding locale. It also featured an expansive open floor plan, which would become characteristic of modern A-frame homes.
Schindler’s design was widely revered, but it wasn’t until the prosperity of post-WWII America that it became popular in the United States. Shortly after the war, during the 1950s and ‘60s, the average American worker enjoyed a 50% wage increase, affording them the opportunity to buy vacation homes, for which the durable, simple design of A-frame cabins was perfect.
Characteristics of A-Frame Homes
-
Open floor plans
-
Pointed vaulted ceilings
-
Simple, straightforward construction
-
Wood siding
-
Deep eaves
-
Front and back gables
-
Exposed interior rafters
Famous A-Frame Architects
As mentioned, Rudolph Schindler is one of a handful of architects who helped to popularize A-frame cabins, offering fresh takes on the versatile, adaptable design. Others include:
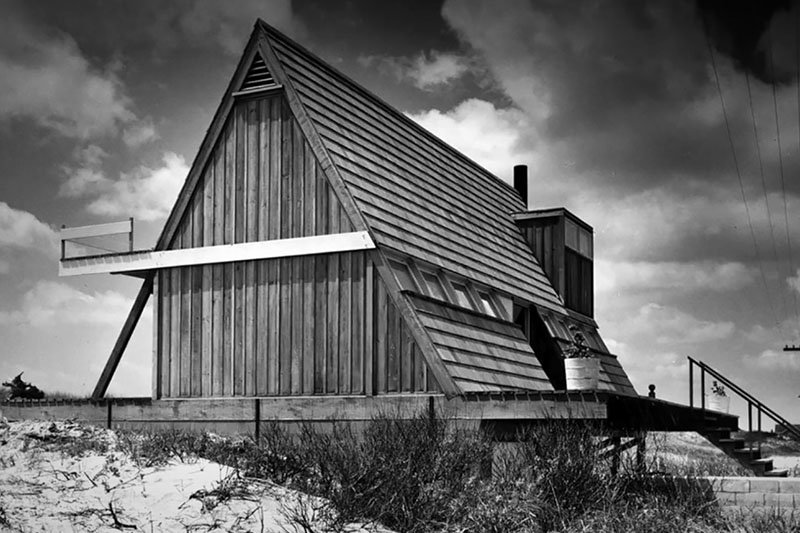
Andrew Geller
Andrew Geller is another popular A-frame architect, responsible for designing the Elizabeth Reese House on Long Island. The home featured designated meditation and sunbathing spaces, designed to be a sort of elegant beach shack getaway. Geller helped to make the A-Frame style his own, adding unique elements like cantilevered walkways, a bedroom accessed by a pulley system, and a freestanding fireplace.
Henrik H. Bull
In 1953, Henrik H. Bull designed the very first A-frame ski cabin. Serving as a cozy getaway that people could retreat to after cold days skiing the slopes, the design helped to pave the way for many similar cold-weather A-frame homes to come. In fact, Bull created a variety of prefabricated A-frame kits based on the style of this particular home, which many Americans bought and built for themselves.
John Campbell
San Francisco-based architect John Campbell was also among the first to design a popular A-frame cabin. In 1950, he submitted his design of an A-frame cabin, dubbed the Leisure House, to Interiors Magazine, which gained national recognition for combining classic A-frame architecture with the modernist sensibilities popular during the time. Campbell showcased a full-sized model of the home at the San Francisco Arts Festival in 1951, after which so many people were vying for it that Campbell created a prefabricated kit that customers could use to build the home themselves.
Love beautiful A-frame cabin designs? Then check out all A-frame cabin homes for sale today to find your dream getaway.

